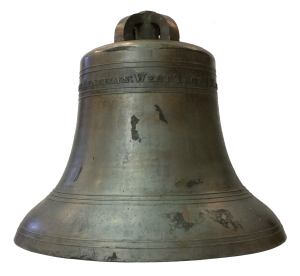The first market house in Wheeling was built in 1822 on land, on the west side of Market Street between 10th and 11th Streets, given by the Zane family. The market house, with the market on the first floor and town hall on the second floor, was built for a cost of $690. Markets were held on Tuesdays and Fridays beginning at 2:00 p.m.
 Located at the northwest corner (10th Street end) of the Market House was a slave auction block, which consisted of a moveable wooden platform. Before the Civil War, buying in selling slaves was big business in Virginia. Hundreds of slaves were transported over the National Road from points east to be auctioned to agents who would provide them to buyers in Charleston (then also still Virginia), Kentucky, and the Mississippi River Valley.
Located at the northwest corner (10th Street end) of the Market House was a slave auction block, which consisted of a moveable wooden platform. Before the Civil War, buying in selling slaves was big business in Virginia. Hundreds of slaves were transported over the National Road from points east to be auctioned to agents who would provide them to buyers in Charleston (then also still Virginia), Kentucky, and the Mississippi River Valley.
The Second Ward Market house was torn down in 1911 when it was replaced by the Market Auditorium building.
-from "Program for the Opening and Dedication of the Market Auditorium Building to be Held on the Evening of Friday May the Second, Nineteen Hundred and Thirteen," 1913.
(▶ View Program)
The Old Market House
THE FIRST market in the city was at the East end of the suspension bridge on Tenth street in the early years of the last century and was a small frame structure with three of four stalls. That energetic public-spirited citizen, Noah Zane, realized the necessity for larger accommodations as the town grew and on January 13th, 1821; conveyed to the city a piece of ground at Tenth and Market streets to be forever used for market purposes. In 1822, the building was erected by public subscription—$690 being raised—and George Pannell, a contractor and builder, erected the structure, which was opened with a celebration. It was 98 feet long with an arched roof and contained eight stalls. The market was very popular and the market house was extended in 1828, 1830 and 1832 on further grants of land given by Noah Zane, Moses Chapline, Wm. Houser and Wm. Chapline. A little later another section was added which completed the old structure as it stood until the erection of the Market Auditorium. In the early days, the second floor of the South end was used as a city hall and the north end for county purposes, until the erection of the old city hall on Market street and the old court house at Chapline and Twelfth.
The old Market contained 76 stalls and after the second floors ceased to be used for public purposes, they were rented for restaurant, lodge rooms, etc.

