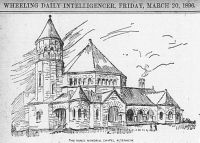
Vance Memorial: Land Purchased and Church Planned, 1896
|
|||||
-From the Wheeling Daily Intelligencer, Friday, March 20, 1896:
VANCE MEMORIAL
A Very Handsome Little Church to be Built this Season
OUT NEAR ALTENHEIM STATION
By the of Liberality of Mr. J. N. Vance of this City—Will be of Cleveland Blue Stone, Romanesque in Architectural Design, and a Very Neat and Handsome Structure, with Every Modem Convenience of a House of Worship.
As soon as the state of the weather will permit work will begin on the pretty little chapel at the corner of the National road and Bethany pike, at Altenheim station, and it will be pushed to completion as rapidly as possible. The very eligible site was purchased by Mr. J. N. Vance, of this city, who will erect the building, which will be called the Vance Memorial.
The designs are by Franzheim, Giesey & Farris [sic]. The plan is of the Romanesque order. The material will be Cleveland blue stone, and the roof will be tile in the Spanish pattern.
 There will be an entrance from the Bethany pike side, and also one from the direction of the station, while the main entrance will be from the National road. On the last-named side there will be a long porch, with noble lines and a series of artistic columns. Perhaps the best idea of the exterior may be obtained by reference to the accompanying illustration, a really good reproduction of the architects’ drawings.
There will be an entrance from the Bethany pike side, and also one from the direction of the station, while the main entrance will be from the National road. On the last-named side there will be a long porch, with noble lines and a series of artistic columns. Perhaps the best idea of the exterior may be obtained by reference to the accompanying illustration, a really good reproduction of the architects’ drawings.
The Interior of the porch will be finished in Cleveland blue stone, with tile floor and beam ceilings. There will be a pastor's study back of the pulpit, with all modern facilities. This will have a private entrance from the Bethany pike, which entrance will also admit to the choir loft.
Separated from the main auditorium by large sliding doors will be the school room, so that the two may easily be thrown into one if occasion demands. There will be an infants' room, class rooms, etc., entirely adequate to the congregation. A library room will also be included. The Sunday school can be entered from both the National road and Bethany pike.
The interior will be finished on the same general characteristic lines as the exterior, in oak and Portland cement stucco work. There will be a large dome over the auditorium, and the light will be from a series of leaded glass windows around this dome.
The auditorium will seat about 300 and the Sunday school room about 200, making a joint capacity of 500. In the basement will be a kitchen, and dining room, for use on the occasion of festivals, socials, etc. There will be peal of bells in the tower, and it is expected that the building will be completed in the early fall.
Vance Memorial | Churches | Places of Wheeling Home | Wheeling History Home | OCPL Home









 Want to keep up with all the latest Library news and events?
Want to keep up with all the latest Library news and events?