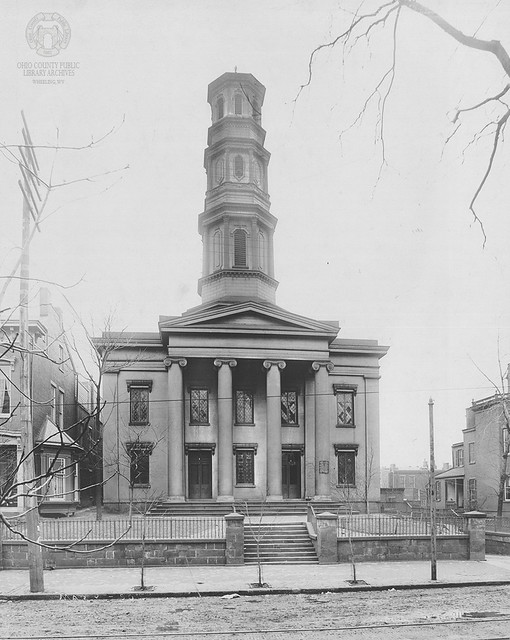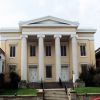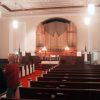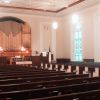First Presbyterian Church in Wheeling
This Greek-Revival building, with its iconic central pedimented, giant-order, tetrastyle Ionic portico, was built between 1823 and 1825. It is the oldest extant church in Wheeling and often cited as the oldest building still standing in downtown Wheeling.
Though the church building dates to 1823, the story of the congregation begins much earlier. The Rev. John Brice began a ministry in “Big Wheeling” as early as 1791, becoming the first pastor of a church in “Northern Virginia.” In 1802 the Presbytery of Ohio received a “Supplication for supplies” from the congregation at “Wheeling Town.” From this fledgling congregation at “Wheeling Town" grew what came to be known over the years as “Ole First,” which over the years fathered Second, Third, Fourth, and Vance Presbyterian Churches in Wheeling.
The ground upon which First Presbyterian stands was donated [[in what year?]] by Noah Zane, son of Wheeling’s pioneer founder, Ebenezer Zane, who generously donated other lots of ground to different denominations for church purposes. The first church structure erected on this lot was described as a small brick building with an audience room surrounded with a plain gallery. According to an early account, it was “enclosed in its front with a white paling fence. The penchant for whittling in those days was as strong as in the present, and it was not long before the fence showed much evidence of the practice of the artist in this particular line.” By 1825 an edifice, which included the present portico, narthex, and 54 feet of sanctuary, was completed and ready for occupancy.
In 1833, new windows were installed in the west walls, and two years after the cholera epidemic of 1833, a bell and clock tower were added to the church. For many of the approximately 13,000 residents of Wheeling, this was the first time the actual time was readily accessible. The Honorable Judge Cranmer in 1902 noted in History of Wheeling City, “In those days it is probable there were not over a dozen clocks in the city . . . and were confined exclusively to the homes of the wealthy.” The bell and clock tower served as the City’s official timekeeper until 1876, when construction was completed on the new West Virginia State Capitol Building--later the City and County Building-- upon the return of the State Capital from Charleston to Wheeling in 1875. What happened to the old clock and bell tower remains a mystery.
The front wall of the brick building was stuccoed in 1839, and remodeling done in the years 1854-56 removed the west wall and lengthened the building by 24 feet. At this time, new doors were cut when the vestibule was built and the windows and the doorways of the original structure were filled with brick. “A neat and permanent wall was built in front of the church.” In 1871, the church was further lengthened by the addition of an organ chamber. The 1880s saw additional changes including the removal of the gallery, replacing of box pews, and the installation of stone steps, lightning rod, sewerage, electric lights, metal ceilings, and the Cathedral Glass Memorial Windows.
In 1920, a third major expansion occurred, providing a kitchen, beginner’s room, choir room, and historical room in the rear of the church. A modern education building added in the 1950s fronts directly on the sidewalk to the south of the church. Four rudimentary pilaster strips on its facade hint modestly at the tetrastyle portico of the original church.
In 1994-95, the exterior of the building was restored. Stone lintels and stone foundation walls were repaired, and brick wall were cleaned and repointed. Preservation workers noted that it was likely the bricks in the original church structure were made on site through a process of air drying. It was customary in those days for young boys to be employed to hand bricks to the masons constructing the walls. Sometimes the bricks didn’t have even time to completely dry before being used and fingerprints of the young boys who, in 1823, handed bricks to the bricklayers can still be seen in places.
Location
▶ 1307 Chapline Street
Images

| First Presbyterian Church in 2008 |
 |
 |
 |
Newspaper Articles
▶ 1886 Renovation, Intelligencer article, April 12, 1886.
Additional Resources
| LOCATION: |
▼ Wheeling Room (non-circulating - public access) ▼ |
 |
First Presbyterian Church records, 1826-1834 (compiled in 1980)
CALL NUMBER: Wheeling 285.175 F519 |
 |
Sesquicentennial Program and History: March 15, 1973
CALL NUMBER: Wheeling 285.175415 F519s |
| LOCATION: |
▼ Archives (non-circulating - access by appointment only, call 304-232-0244) ▼ |
| |
Vertical File: First Presbyterian Church |
| |
Archives Collection: Upper Ohio Valley Historical Society Records, 1948-1958, Box 1 [includes essay about African-American members of the church, including mentions of slave owners and those they enslaved]. |

