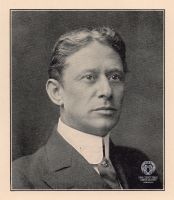
Wheeling Hall of Fame: Frederick Faris
1870-1927
Business, Industry, & Professions
 Inducted 2015
Inducted 2015
Born in 1870 in St. Clairsville, Ohio, Frederick Faris was once called “the dean of Wheeling’s architects.” His father, J.A. Faris, was an artist, and he, too, was known for his portraits and landscapes including those of Ft. Henry and Oglebay Mansion.
Educated in Wheeling’s public schools, Faris had no formal training in architecture. His natural ability made him a master of the profession. He studied art in Chicago and New York, then returned to Wheeling where he became a draftsman with architect E.W. Wells. In 1902 he formed a partnership with noted Wheeling architects Edward Bates Franzheim and Millard Giesey, but spent the last 20 years of his career working alone.
After serving in the West Virginia Legislature from 1912 to1914, Faris returned to Wheeling where he continued his public service by donating his talents for free to design public buildings, including Wheeling and Triadelphia high schools and Madison elementary school. He was a 32nd degree mason and served the Scottish Rite Temple that he designed. He also was a Knight Templar and a member of the Elks Lodge No. 28 and the Osiris Temple of the Shrine.
Frederick Faris designed the longest (Market Auditorium) and the tallest (Schmulbach Building) buildings in the state at the time. Cranmer’s “History of Wheeling” said of him, “Mr. Faris is not only an artist in his work, but the construction and practical part is shown by some of the difficult work which he has constructed.” Faris was listed in “Who’s Who in West Virginia in 1916” and “Progressive West Virginians” in both 1905 and 1923. An entire issue of “The Ohio Architect, Engineer, and Builder” was dedicated to his work in 1915.
His design work also included the Vineyard Hills Housing Project, the Laconia Building, Wheeling Country Club (now Stratford Springs), the Wagner Wholesale Grocery (now Main Street Bank), the YMCA (now Maxwell Center), the former Ohio County Public Library, the Children’s Home (no longer standing), the Wheeling Electric Company, the First National Bank of West Virginia, and the Wheeling Intelligencer building. Residences designed by him include the Howard Mansion and Apartments, the Cathedral residence, Mt. Carmel Monastery, and the homes of Otto Schenk and Charles Hancher. He also designed the Formosa Apartments, the entrance to the Schmulbach estate, the McLain Apartments, and the summer home of William Pfarr, whose estate is located along Millionaires Row near Oglebay Park. Faris designed the North Wheeling Hospital (no longer standing), the Wheeling Water Pumping Station, the Central Union Building, the Brown Brothers Building, the Ohio County Airport terminal, and the Exposition Hall at the Wheeling Fairgrounds. His work also included Shotwell Hall at West Liberty University.
Frederick Faris died of complications of strep throat in 1927. After months of enduring the illness, but continuing his work, Faris was admitted to Ohio Valley General Hospital. When stricken with his illness, he had just completed plans for the Home for the Aged in Warwood. He was survived by his wife, Nellie Edgerter. They had no children.
The newspaper said of him, “Mr. Faris was a very public-spirited citizen and did much to further the advancement, both material and idealistic, of the city. The many beautiful buildings for which he drew the plans stand as a memorial to Mr. Faris who succeeded in each endeavor to add to the architectural beauty of the city.”
Text and pictures provided by Wheeling Hall of Fame. Service provided by the staff of the Ohio County Public Library in partnership with the Wheeling Hall of Fame Committee.
Hall of Fame Index | People of Wheeling Home | Wheeling History Home | OCPL Home









 Want to keep up with all the latest Library news and events?
Want to keep up with all the latest Library news and events?